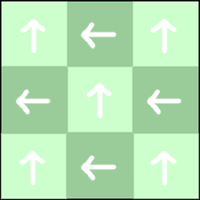Fitting Tatami mats
When tatami mats are laid they need to be placed in such a way as there can be no movement of the mats. Usually in Japanese rooms, where the floor layout is planned to match the size of a standard tatami mat, the mats are hemmed in by walls and sometimes a wooden frame. In the rooms that we have done for clients in the UK, we have usually constructed a wooden frame that goes around the tatami mat which can either be next to a wall or freestanding. Before entering a tatami mat room shoes are always removed so it is very common to have a wooden platform area at the entrance area to the mats so that shoes can be removed. By ordering a bespoke size of mat it is usually possible to get quite a close fit to the required space and then the wooden frame can be made by the client, a local carpenter or alternatively we also offer a fitting service for mats including the making and installation of a wooden frame.
How to layout regular format tatami mats.
| No.of Tatami | Area to Cover |
|---|---|
| 3 mats (3 jo) | 4.62sqm |
| 4 & 1/2 mats (4.5 jo) | 6.95sqm |
| 6 mats (6 jo) | 9.24sqm |
| 8 mats (8 jo) | 12.32sqm |
| 12 mats (12 jo) | 18.48sqm |

Some examples of Jpanese traditional tatami layout

Checker-layout for square tatami
Square format tatami -Ryukyu style
Square mats can be used to give the floor a more contemporary feel.
The checker layout on the left is the typical layout for this format and by rotating the mats a patchwork effect is achieved by the different shades created by the alternating direction of the mat weave.

Tatami room with Japanese style furniture


